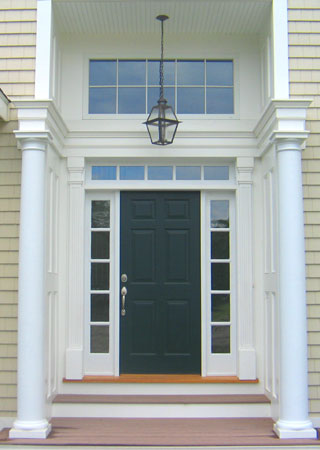The Village at West Gloucester’s aesthetic architecture is the result of intricate and thoughtful planning to create homes that are authentic for their location and environment. The buildings at The Village are uniquely New England and resonate in harmony with their surroundings. This approach is realized through the use of the finest quality building materials and craftsmanship, so that you know you are getting a home that is built to last and endure the wear and tear of New England living.
Every component of your home, from the basement to the roof, has been carefully designed and installed for your ultimate safety, comfort and peace of mind, as exemplified by our list of standard quality construction features, as well as our upgrade features.

Standard Quality Construction Features
- R-21 BIB (blown in batt) insulation in exterior walls. Superior thermal and acoustical properties
- Independent wall and floor framing with 2" Gold Bond DensGlass Shaftliner System. The assembly includes 10" wall separation consisting of fiberglass insulation and sound dampening between adjoining homes (2 hour fire rating and 50+ STC sound transmission rating)
- R-49 blown in attic insulation
- Continuous exterior DuPont™ Tyvek® house wrap to increase energy efficiency and moisture control.
- Lennox 90% + AFUE gas furnace, central A/C, extremely quiet and extremely efficient.
- Programmable set-back thermostats located on first and second levels
- Continuous interior vapor barrier
- 50-gallon gas domestic hot water tank
- Framing is 2" x 6" panelized construction with energy efficient framing (new structures)
- 3000-psi 10" steel-reinforced concrete foundation walls (12" foundation wall between adjoining homes)
- Underground 200-amp electric service
- Underground TV Cable and high speed internet service
- Modern maintenance free PEX plumbing
- Fire suppression sprinkler system
- Double foundation perimeter drains
- Passive radon mitigation system pre-installed
- Both interior and exterior perimeter foundation drains
- Fibermesh® in concrete floor slabs to minimize shrinkage cracks
- Oversize steel beams in garage and basement to eliminate interior Lally columns
- ¾" tongue and groove floor sheathing nailed and glued
- Engineered roof trusses
- 5/8" plywood tongue and groove CDX sheathing with moisture barrier
- Ice and Water Shield Roof Underlayment at all hips, valleys, dormers rakes and eaves
- Full unfinished basement – ready for finishing if desired (see Options and Upgrades)
- Two car garage – fully painted
- State-of-the-art common septic system with re-circulating sand filter
- Municipal water with private booster station and backup generator to ensure constant excellent water pressure
- Underground electric utility
- Underground propane gas tank storage system
- Underground TV cable and high speed internet
